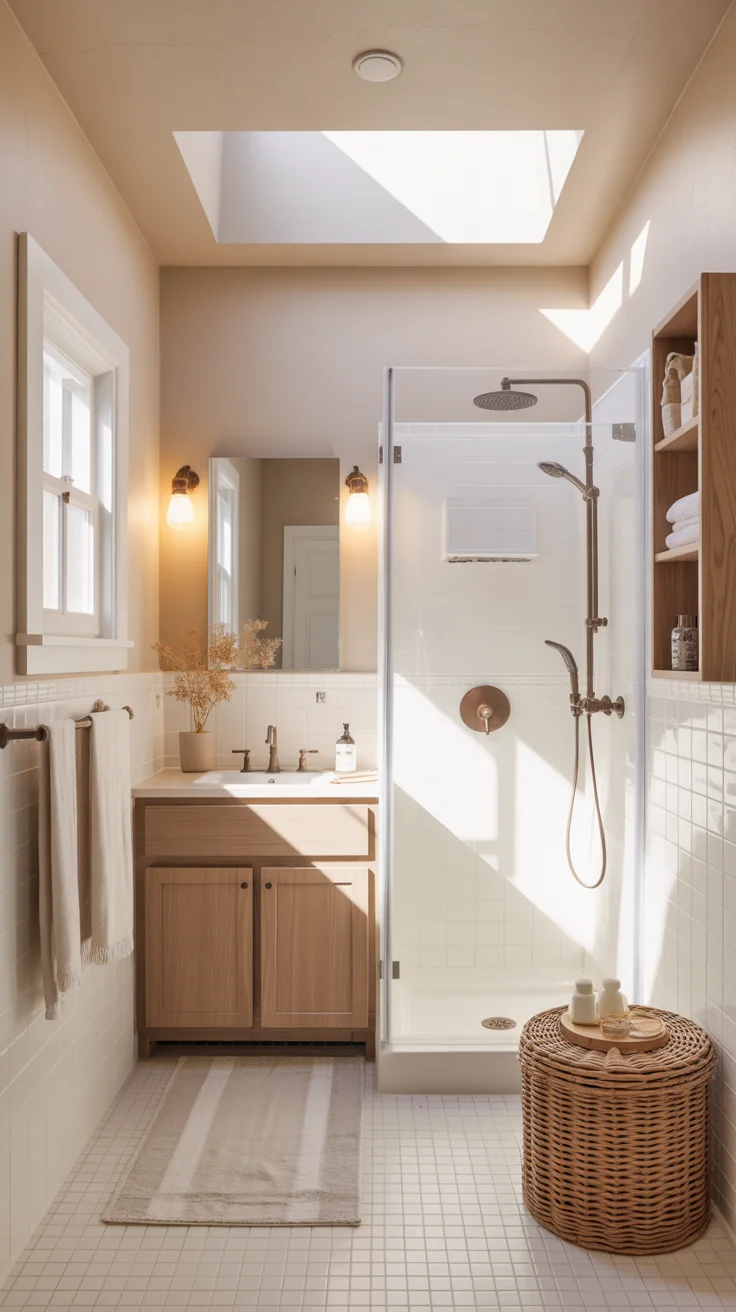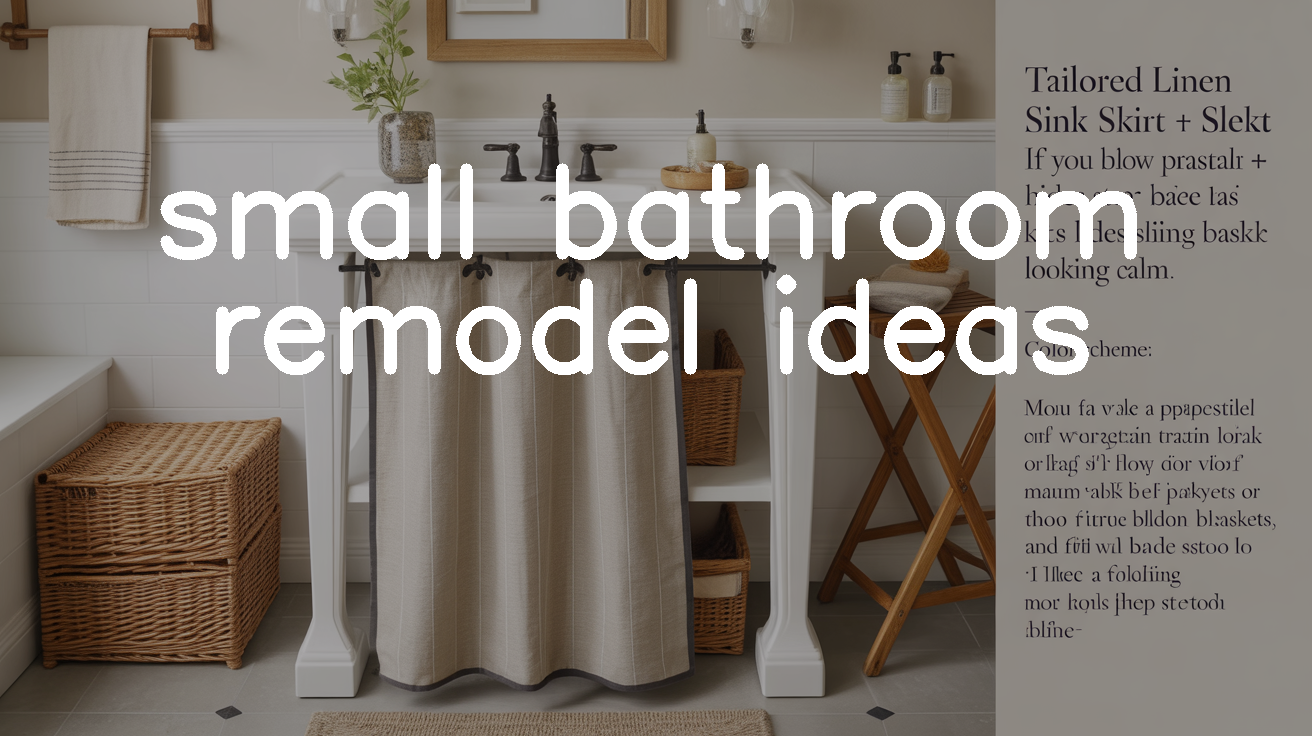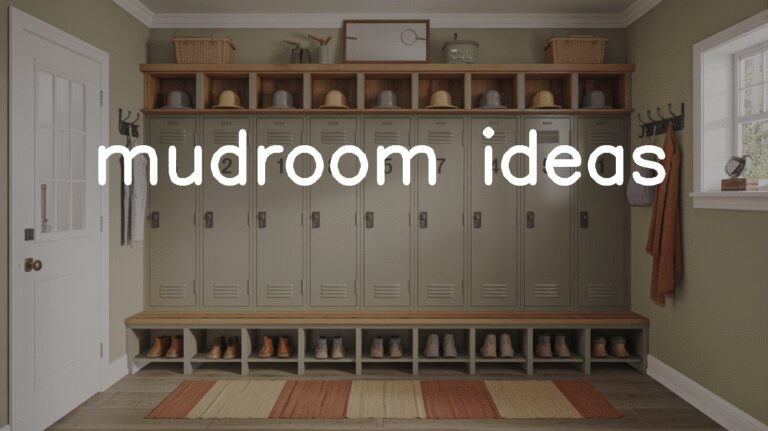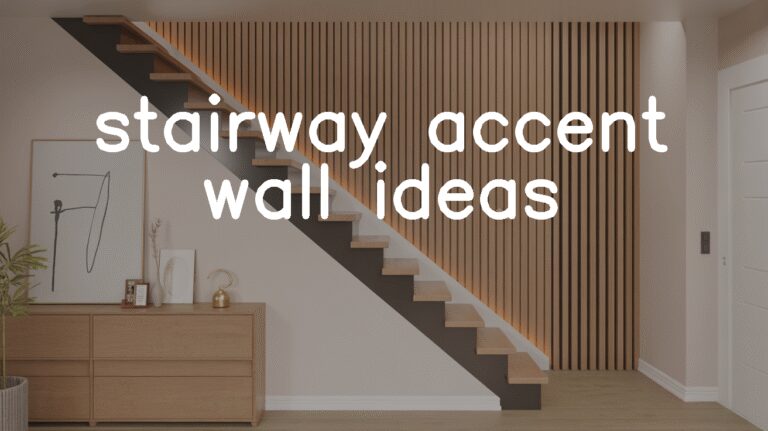30 Small Bathroom Remodel Ideas for Big Style
Your small bathroom doesn’t have to feel cramped or chaotic; with a few smart choices, it can become your favorite, most efficient room.
If you’re juggling limited square footage, awkward angles, or zero storage, I’ve got you covered with ideas that stretch space and style.
We’ll look at layout tweaks, space-saving fixtures, and storage solutions that hide clutter while keeping daily essentials within reach.
You’ll also learn simple visual tricks—like color, light, and material choices—that make a compact bath look brighter and bigger on a budget.
From quick weekend upgrades to strategic remodel moves, I’ll help you avoid common mistakes and choose high-impact updates that last.
Ready to transform your small bath into a calm, clutter-free retreat that feels custom to you?
Soft Sage Vertical Shiplap Feature Wall + Slim Floating Vanity
If your small bath needs a fresh look, try a soft sage vertical shiplap wall behind the sink paired with a slim floating vanity and an arched brass mirror to draw the eye up.
Install 4–6 inch MDF planks painted soft sage, choose a 24–30 inch wall-hung vanity with two drawers, add a 24–28 inch arched mirror, petite globe sconces, and a narrow 3–4 inch ledge for soap and a small plant.
Color scheme: soft sage and warm white with brushed brass or matte black hardware, light oak wood tones, and a ceiling-height ivory linen shower curtain for an airy feel.
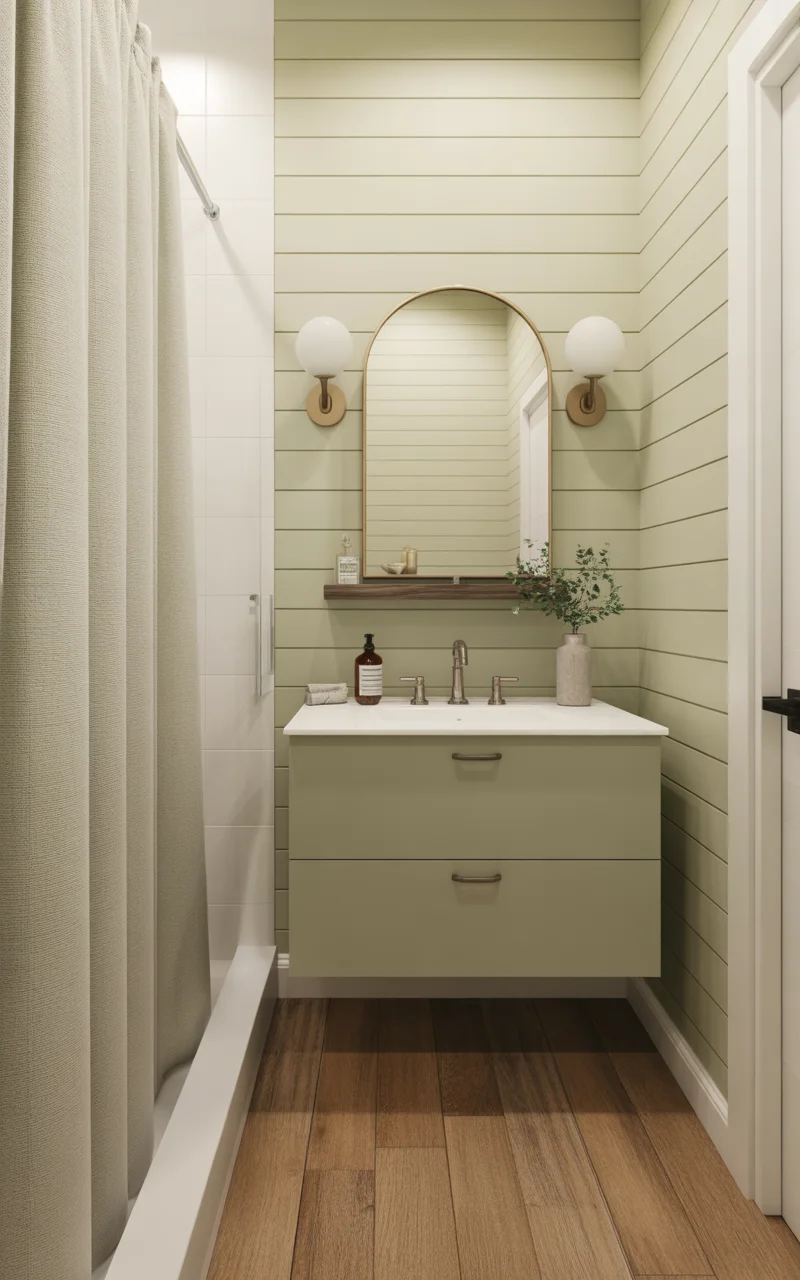
Peel-and-Stick Checkerboard Floor + Coordinated Hardware Refresh
If you’re up for a satisfying weekend win, lay peel-and-stick vinyl tiles in a two-tone checkerboard and swap your towel bar, TP holder, and door knob so everything ties together.
Clean and lightly scuff a flat, sound floor, prime if needed, snap center lines, set 12×12 tiles in alternating colors, firmly roll them, seal edges with clear silicone, then install matching hardware and a simple wood bath mat.
Color scheme: I like warm white and putty beige checks with matte black hardware, natural oak accents, and crisp white walls, but gray/white with brushed nickel looks great too.
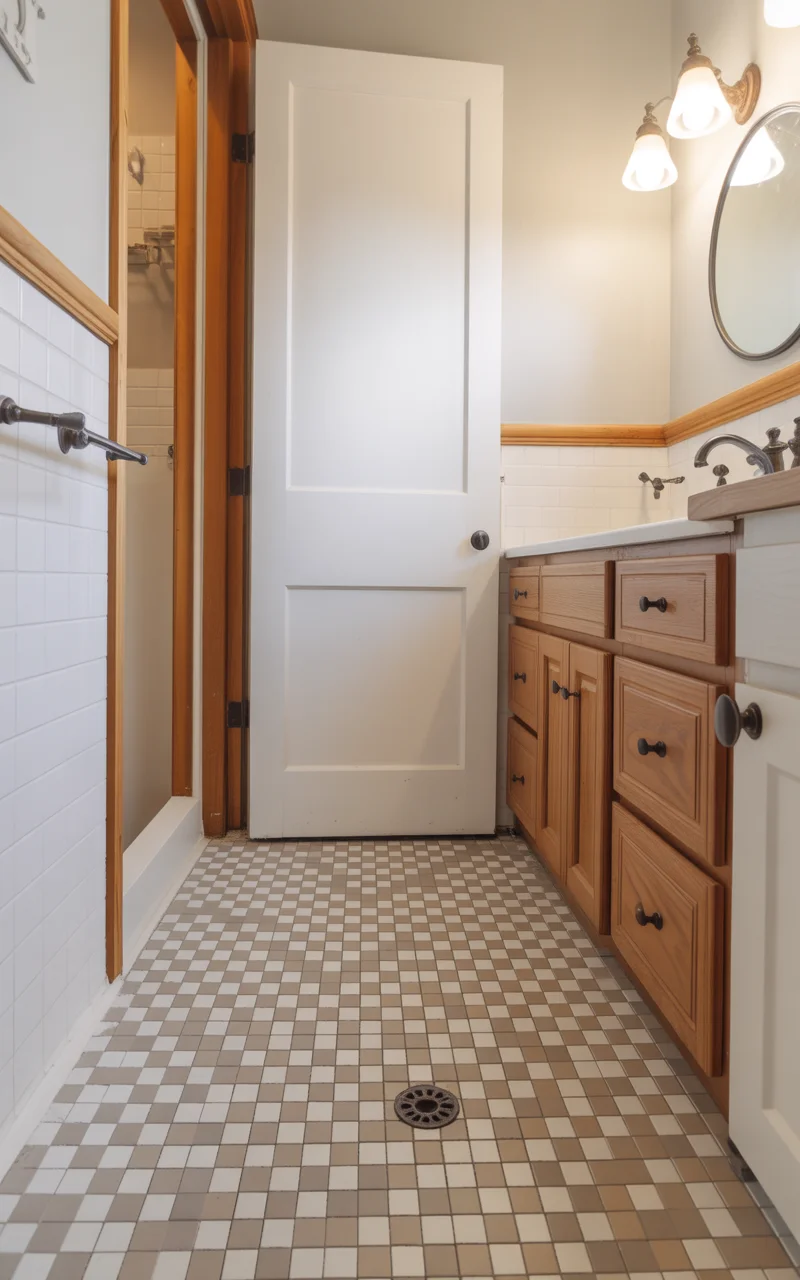
Deep Color Vanity Paint + New Hardware and Warm LED Bulbs
Refresh your existing vanity for under $150 by painting it a deep navy or charcoal, swapping the knobs or pulls, and switching to warm 2700–3000K LED bulbs so the whole space feels more pulled together.
Clean with a TSP substitute, remove and label doors, lightly sand 120–180 grit, wipe, apply bonding primer, roll two thin coats of water-based urethane enamel with a 4-inch foam roller, let cure, fill old holes if changing sizes, drill with a hardware template, add felt bumpers, and reinstall.
Color scheme: deep navy or charcoal vanity, crisp white walls, brushed brass or matte black hardware, light oak or rattan accents, and a cream bath mat to keep it fresh and bright.
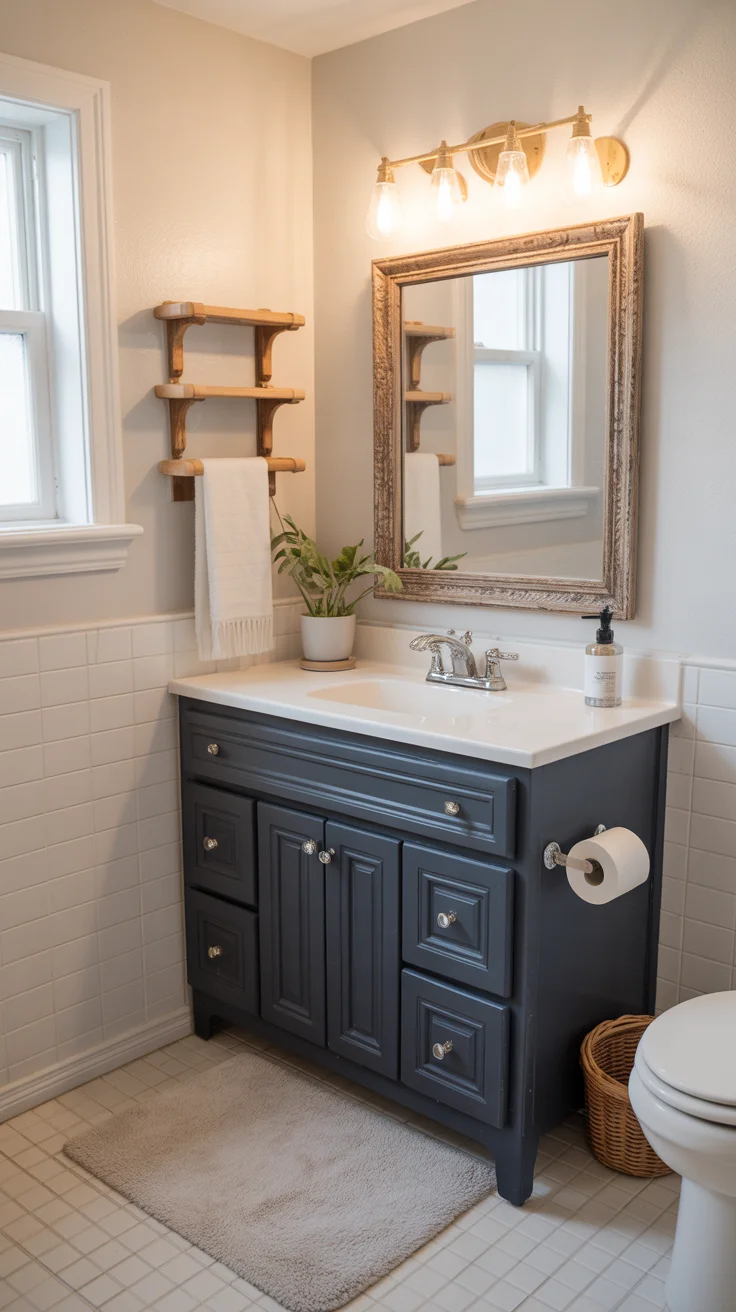
Wall-to-Wall Frameless Mirror + Shallow Quartz Ledge
If you love a clean hotel feel, run a wall-to-wall frameless mirror above the vanity and add a shallow 3–4 inch quartz ledge beneath it to bounce light and give you tidy counter storage.
Have a glass shop cut the mirror to width with polished edges, mount with mirror mastic and low-profile clips, set the quartz or porcelain sill at backsplash height (about 34–36 inches), swap in a slim linear sconce or two mini sconces, and stick a dimmable LED strip under the ledge for a soft night glow.
Color scheme: warm white walls, creamy off-white or soft greige ledge, brushed brass or matte black lighting, light oak or rattan accents, and a striped hand towel for a hint of pattern.
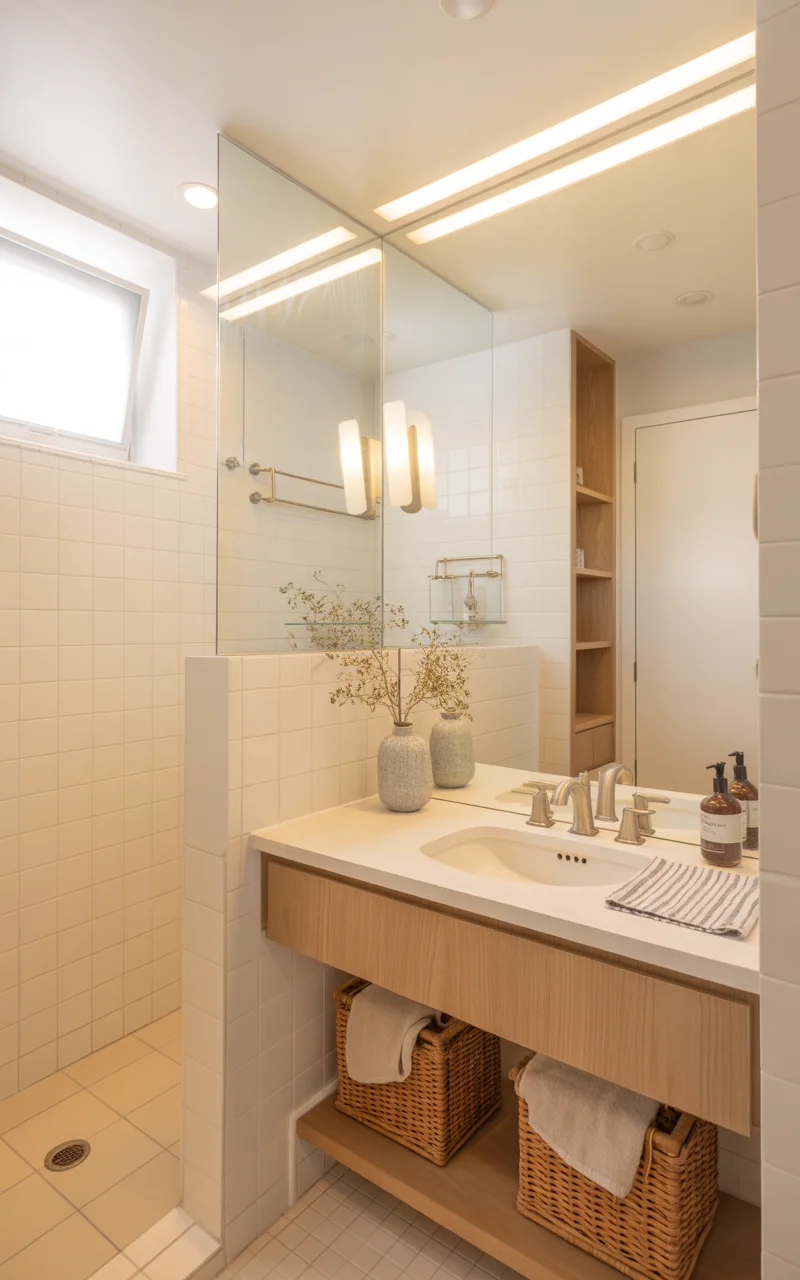
Glossy Zellige Tile Wainscot + Limewash Upper Walls
Wrap your lower walls in a 42–48 inch-high glossy zellige wainscot and finish the upper walls with a soft limewash so your small bath feels bright, durable, and textured without feeling busy.
Cap the tile with a simple bullnose or slim wood ledge, keep grout tight (1/16–1/8 inch) in a warm sand tone, and if you can, choose a compact wall-mount faucet with an 18–24 inch vanity to gain a couple inches at the sink.
Color scheme: pearl or warm white zellige with putty or mushroom limewash, unlacquered brass or matte black fixtures, light oak accents, and an off-white linen shower curtain.
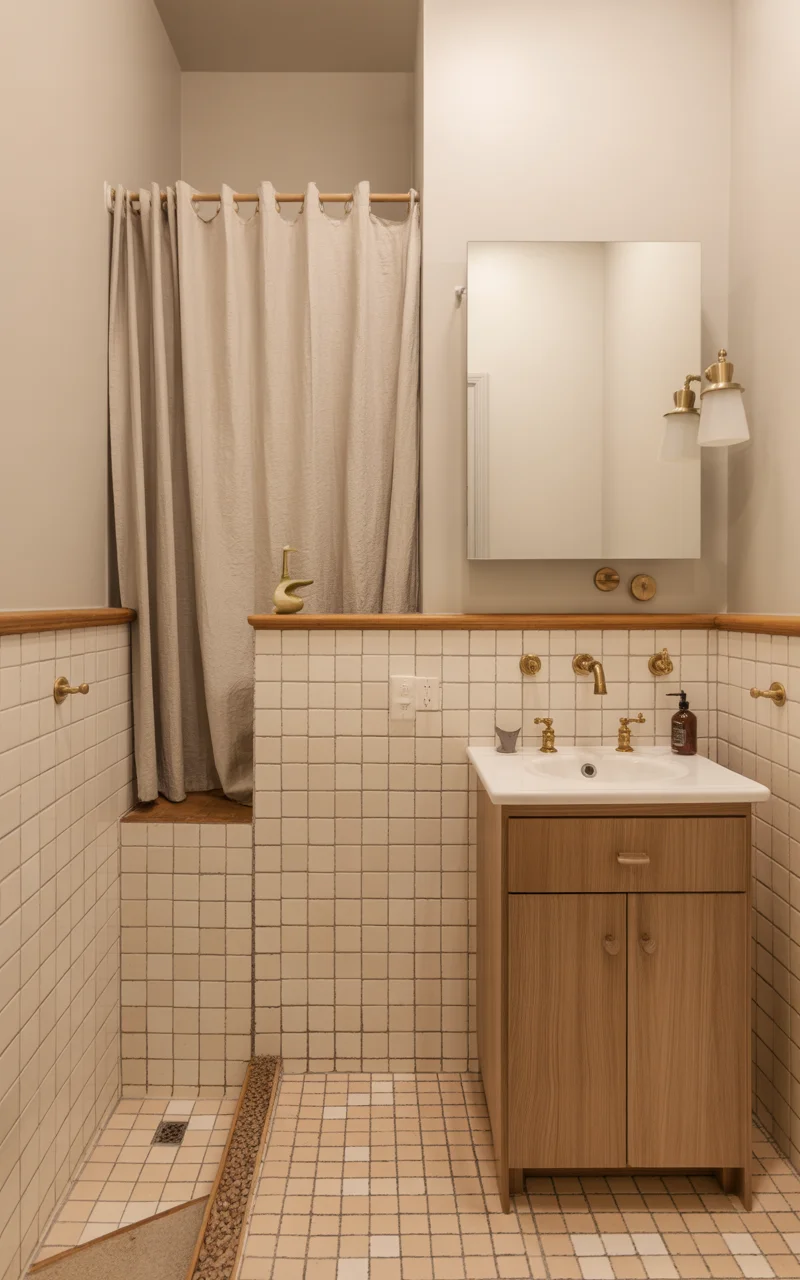
Recessed Between-Stud Storage Niche with Reeded Glass Above the Toilet
If you’re short on surface space, cut a niche between studs above the toilet and build a 14–16 inch-wide recessed cabinet with adjustable shelves and reeded-glass doors so everyday items stay handy and, honestly, I love how the ribbed glass hides clutter while still catching light.
Frame the opening with 1x3s, paint the interior to match the walls, add oak or painted shelves, use concealed soft-close hinges with tiny edge pulls, and a magnetic catch or touch latch to keep the face clean.
Color scheme: warm white or soft greige walls, natural oak shelves, brushed brass or polished nickel hardware, and a crisp white shower curtain to keep it bright.
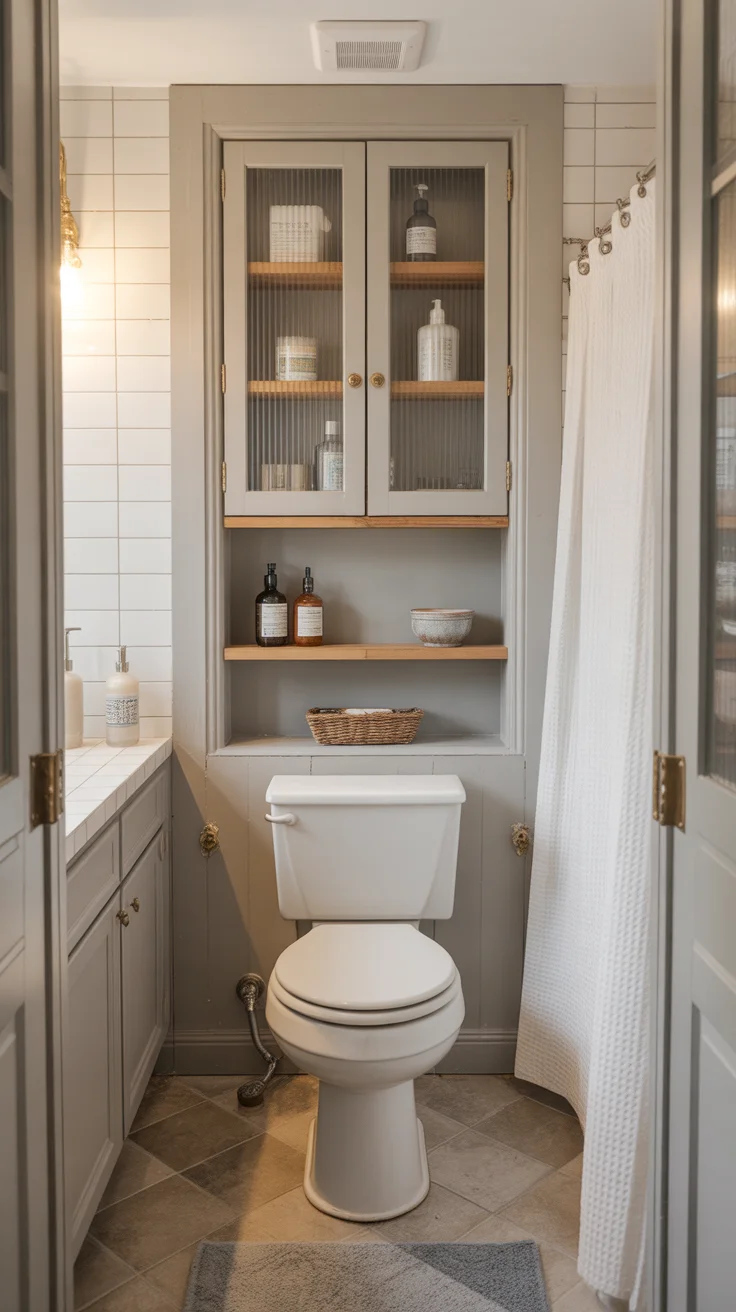
Fixed Frameless Shower Panel + Slim Hook Rail
Swap your curtain for a 24–36 inch fixed glass panel to open up sightlines and add a slim 3–4 hook rail so towels stay neat without a bulky bar.
Mount 3/8-inch tempered glass with a U-channel or low-profile clips into studs, run clear silicone at the base, and set hooks at 58–60 inches using anchors if you miss a stud.
Color scheme: crisp white or soft greige walls, matte black or polished nickel hardware, a pale oak stool or bath mat, and light stone or white tile for a calm, minimal look.
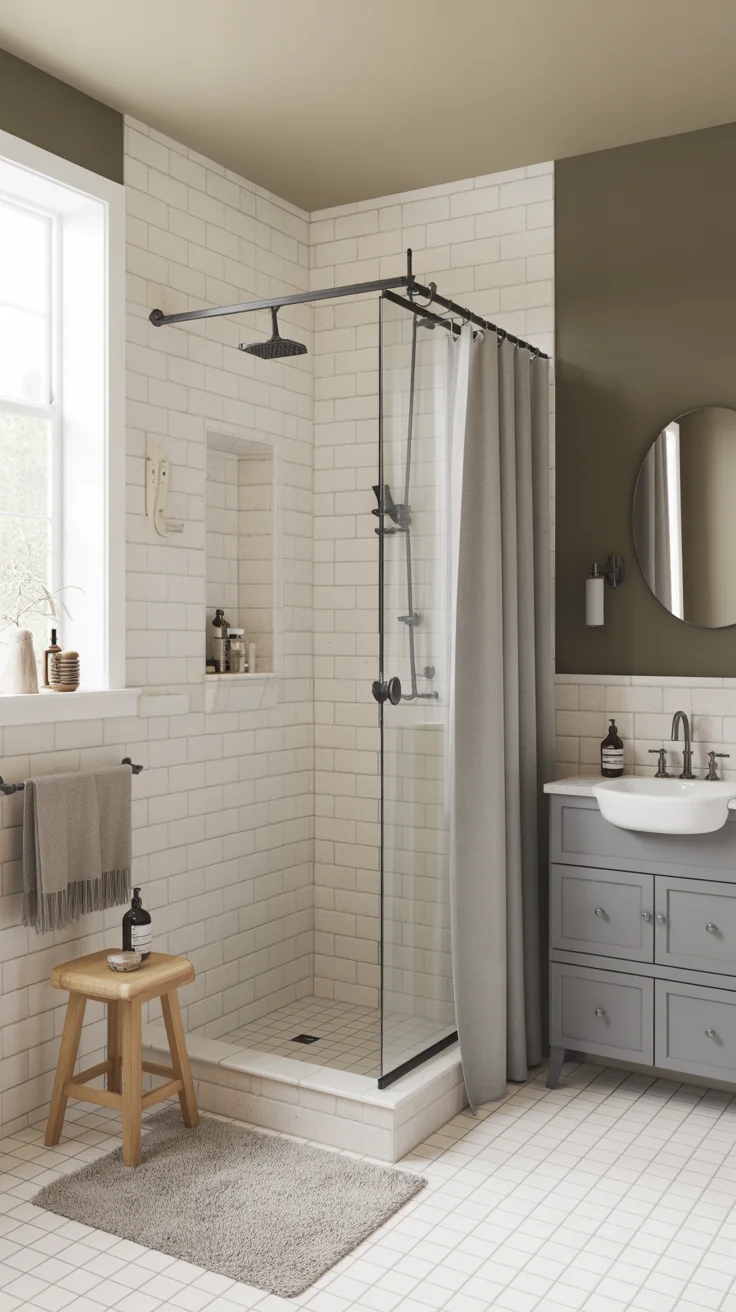
Tailored Linen Sink Skirt + Hidden Storage Baskets
If you have a pedestal or wall-hung sink, give it a soft, custom look with a fitted linen skirt that hides slim baskets and keeps a tiny bath looking calm.
Mount a low-profile adhesive curtain track or Velcro under the sink, hem a washable linen panel to float 1 inch above the floor with crisp side pleats, and slide in narrow lidded baskets or a folding step-stool behind it.
Color scheme: oat or subtle pinstripe linen with warm white walls, natural oak or rattan accents, and unlacquered brass or matte black fixtures—I like a thin black piping on the skirt for a clean outline.
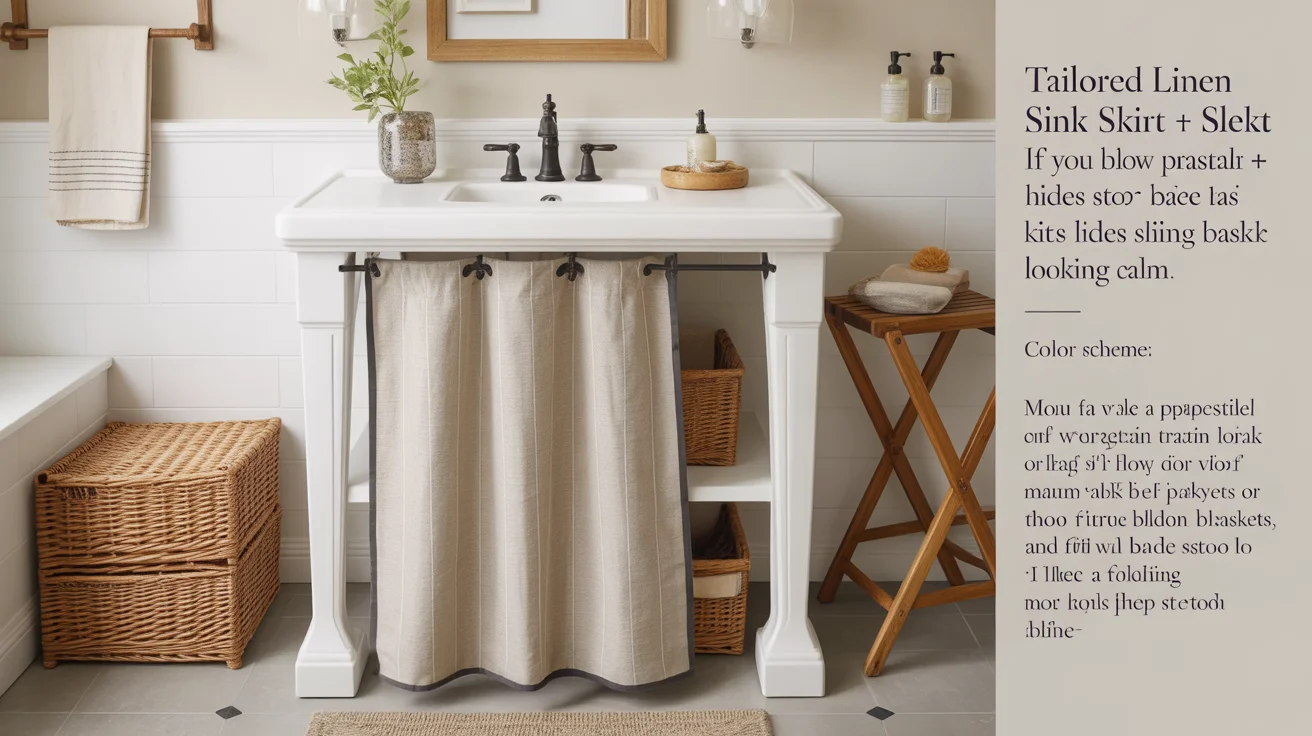
Curbless Shower with Wall-to-Wall Linear Drain + Continuous Floor Tile
If you want your small bath to read as one calm space, go curbless with a wall-to-wall linear drain and run the same matte floor tile right into the shower so your eye never stops.
Lower the shower subfloor or use a pre-sloped pan, waterproof thoroughly, set a 24–60 inch linear drain at the back wall, and use 12×24 or 24×24 non-slip porcelain with a tile-in drain cover for a seamless look.
Color scheme: light greige limestone-look tile with soft white walls, brushed nickel or matte black accents, a pale oak stool, and a simple clear panel only if you need splash control.
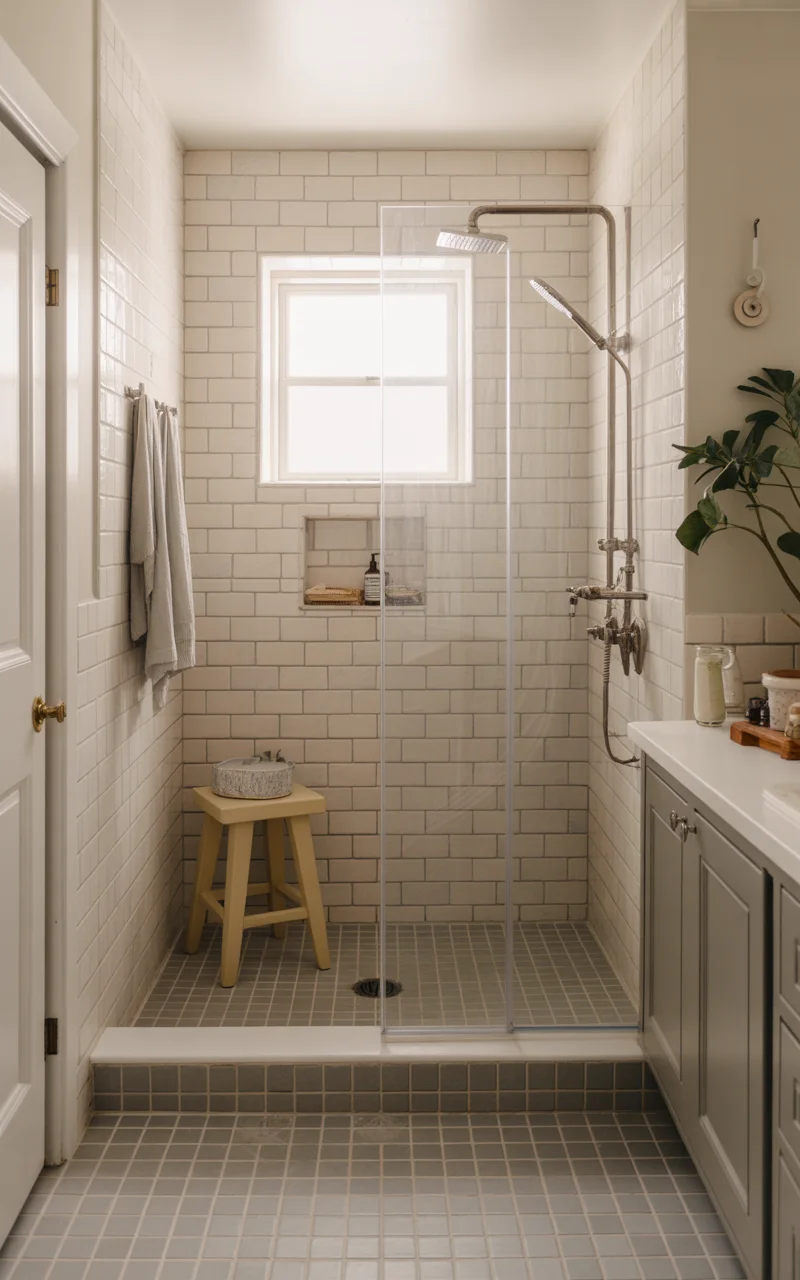
Tunable Faux-Skylight LED Panel + High-Gloss Ceiling Bounce
If your small bath lacks a window, give it that soft daylight vibe with a slim, tunable “skylight” LED panel centered over the vanity or shower to pull the eye up and make the room feel taller.
Pick a 1×4 or 2×2 edge‑lit panel with 90+ CRI on a dimmer (adjustable 2700–5000K), recess it with a low-profile trim kit, and paint the ceiling in satin or high‑gloss so the light gently washes the walls without glare.
Color scheme: warm white or soft greige walls, pale oak or rattan accents, brushed brass or matte black hardware, light stone or white tile, and set the panel around 3500–4000K by day and 2700K at night for a cozy wind-down.
