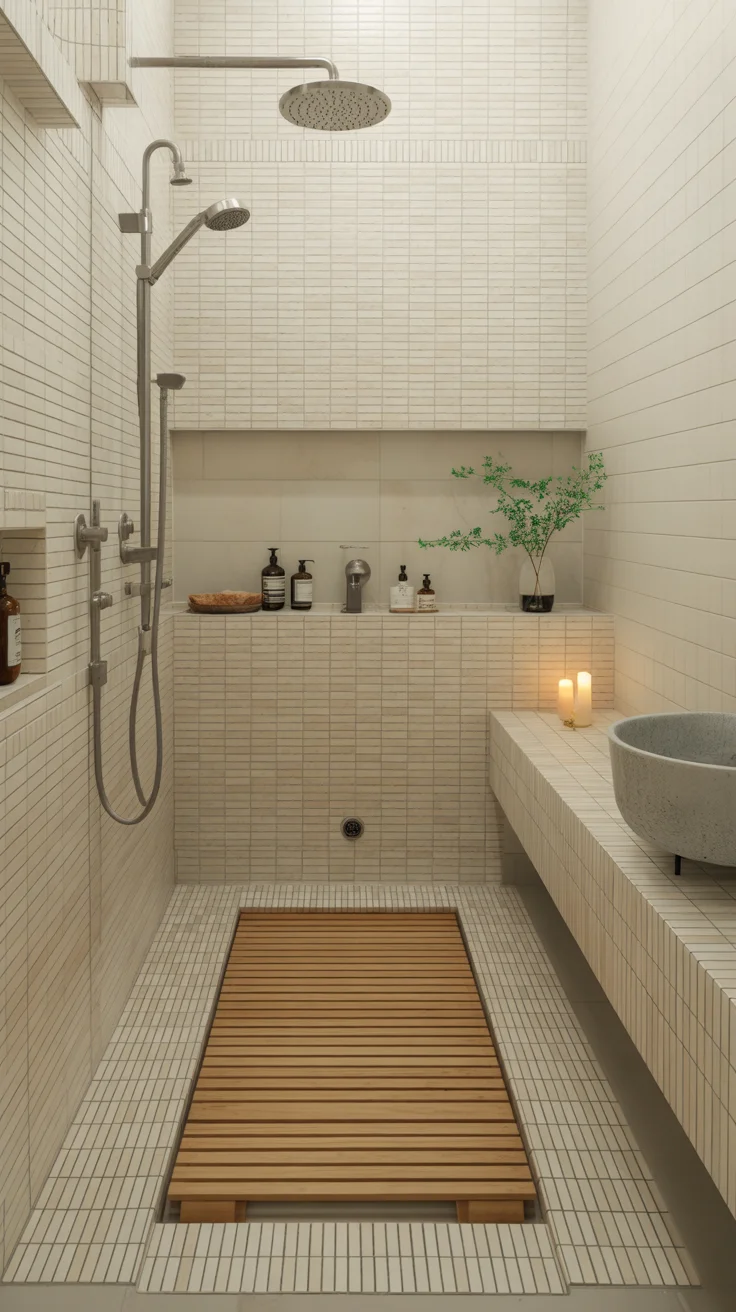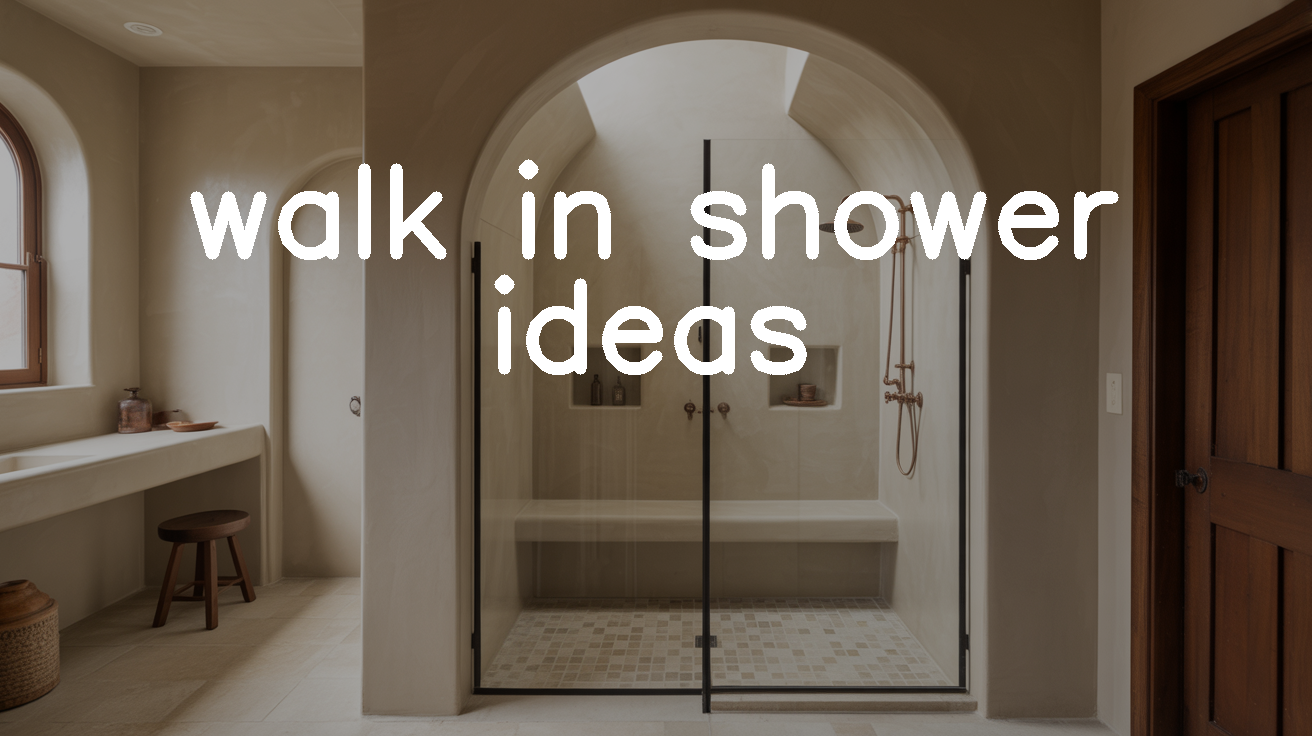32 walk in shower ideas for any space
Ready to turn your bathroom into a sleek, spa-like retreat? A walk-in shower can be the upgrade that changes everything.
Whether you’re working with a compact ensuite or a roomy primary bath, I’ll show you space-smart layouts and stylish touches that make every inch count.
From frameless glass and bold tile to curbless entries, linear drains, and clever niches, you’ll find ideas that look stunning and feel effortless.
Want the full spa experience? Think rainfall heads, steam options, warm lighting, and seating—plus budget-friendly swaps that still look custom.
By the end, you’ll be ready to choose walk-in shower ideas that match your style, your routine, and your timeline with confidence.
Curbless Walk-In with Single Glass Panel, Warm Zellige, and Brass Accents
If you want a calm spa vibe, try a curbless walk-in with one fixed glass panel and a wide niche so your essentials stay neat.
Pair handmade ivory zellige wall tiles with a honed limestone-look porcelain floor, a linear drain, matte brass rainhead and handshower, and a small teak stool for warmth.
Color scheme: soft ivory, sand, and oatmeal with brushed brass, plus a hint of eucalyptus green in towels or a tiny plant.
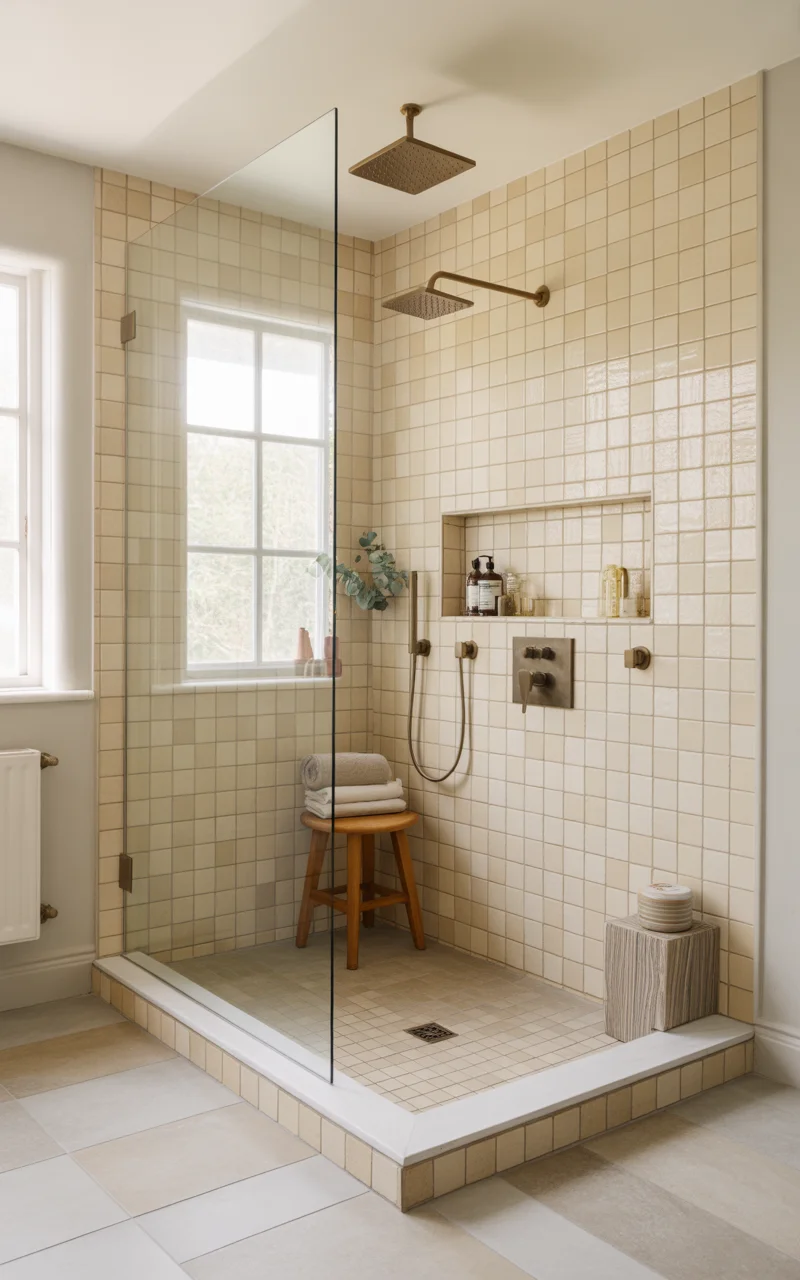
Low-Profile Walk-In with Ceiling Curtain Track, Subway Tile, and Matte Black Fixtures
Swap in a low-profile acrylic pan, tile the two wet walls with simple white subway and premixed grout, and hang a ceiling-mounted L-shaped curtain track with a weighted curtain so you get a doorless walk-in that actually contains spray.
Add matte black fixtures, a small teak stool, and two rustproof corner shelves anchored in grout lines for easy storage—I reach for this setup when I want fast, doable results.
Color scheme: crisp white, matte black, and warm wood with a hint of sage in towels if you’re into a softer note.
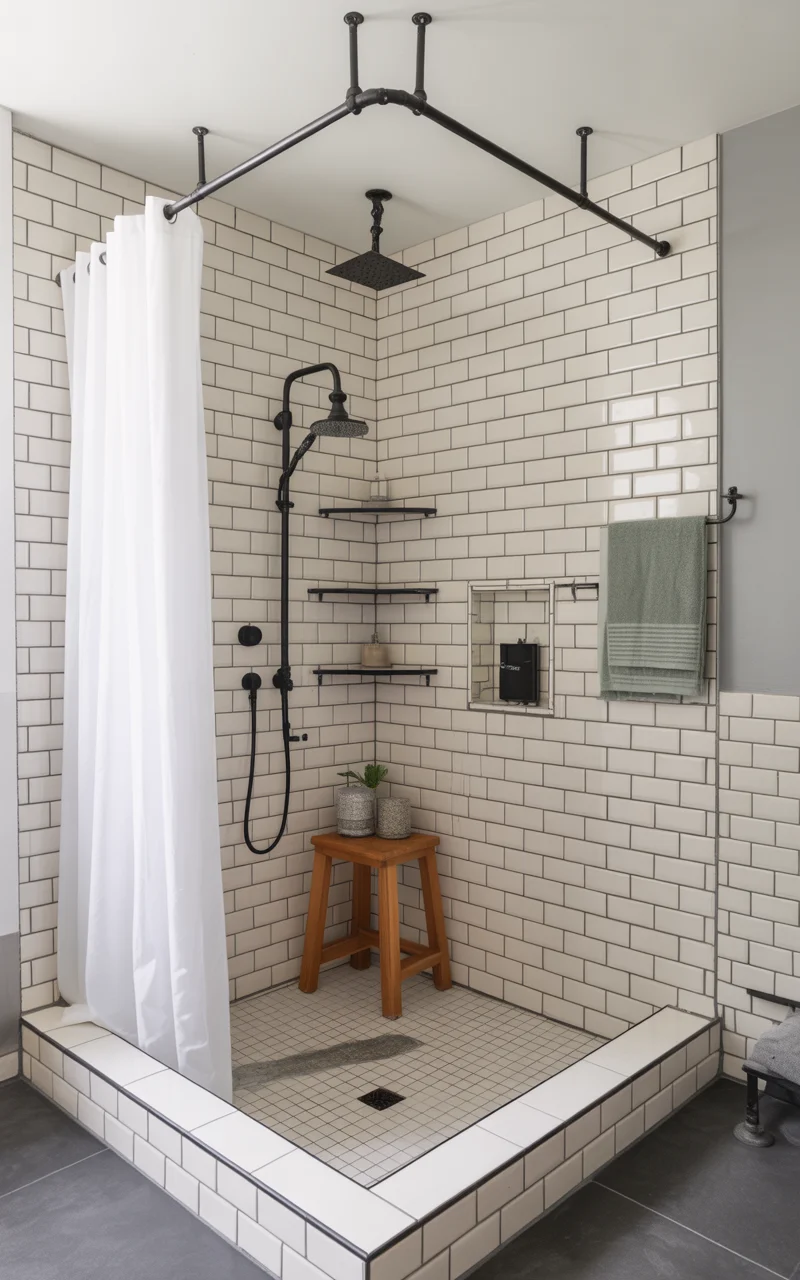
Budget Walk-In with Tiled Half Wall, 12×24 Porcelain, and Chrome Fixtures
Build a simple 36-inch tiled half wall to catch spray and pair it with a standard 60×32 acrylic shower base so you get a doorless walk-in without paying for glass.
Tile the two wet walls and the half wall in budget 12×24 matte porcelain laid in a stacked pattern, roll on liquid waterproofing, add a basic chrome shower column with handheld, and mount a slim stainless corner shelf into grout lines for storage.
Color scheme: light gray tile, crisp white paint, shiny chrome, and a charcoal bath mat to ground it.
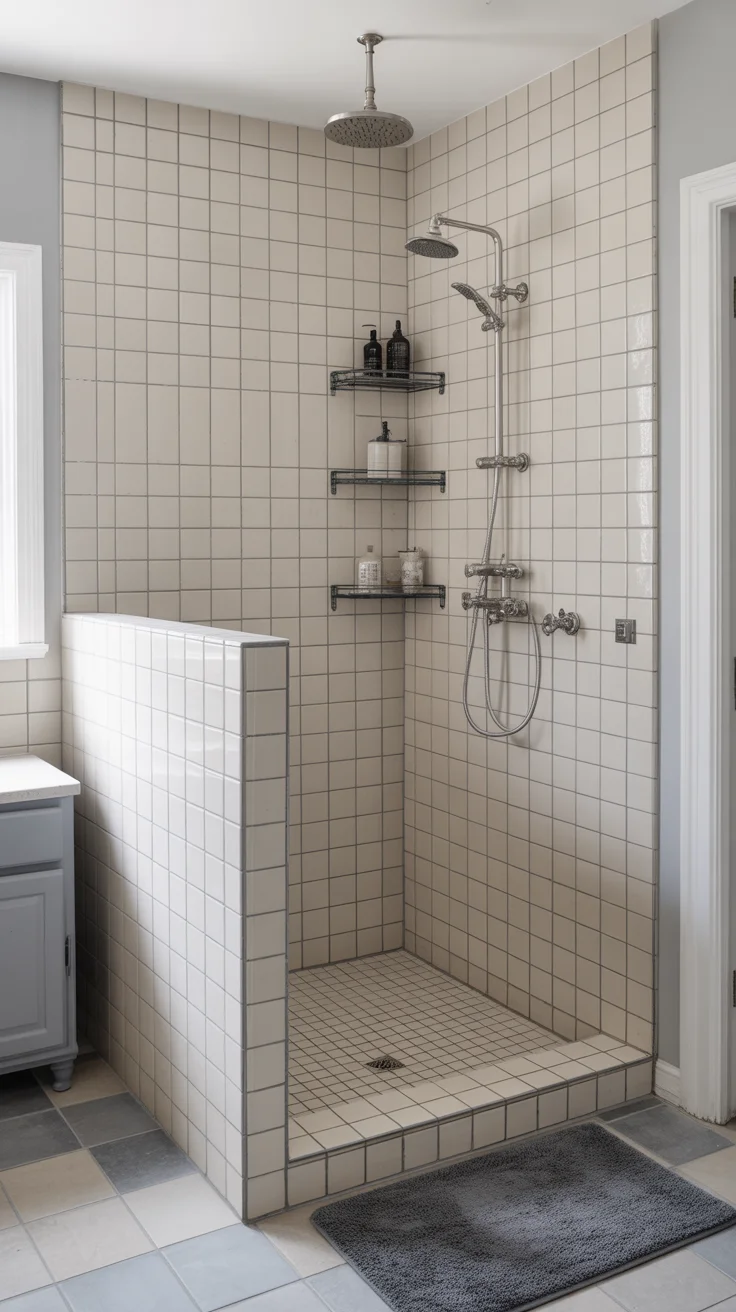
Slim Walk-In with Bi-Fold Glass Door, 24×48 Porcelain, and Brushed Nickel Fixtures
If your bath is narrow like mine, a frameless bi-fold glass door folds inward so you get a true walk-in that fits tight footprints and still keeps spray in.
Run 24×48 stone-look porcelain on the walls to cut grout lines, use a 2-inch mosaic on the floor for grip, add a brushed nickel slide-bar handshower, and tuck a tall vertical niche between studs.
Color scheme: warm greige stone, soft white paint, brushed nickel, and charcoal grout for a crisp outline.
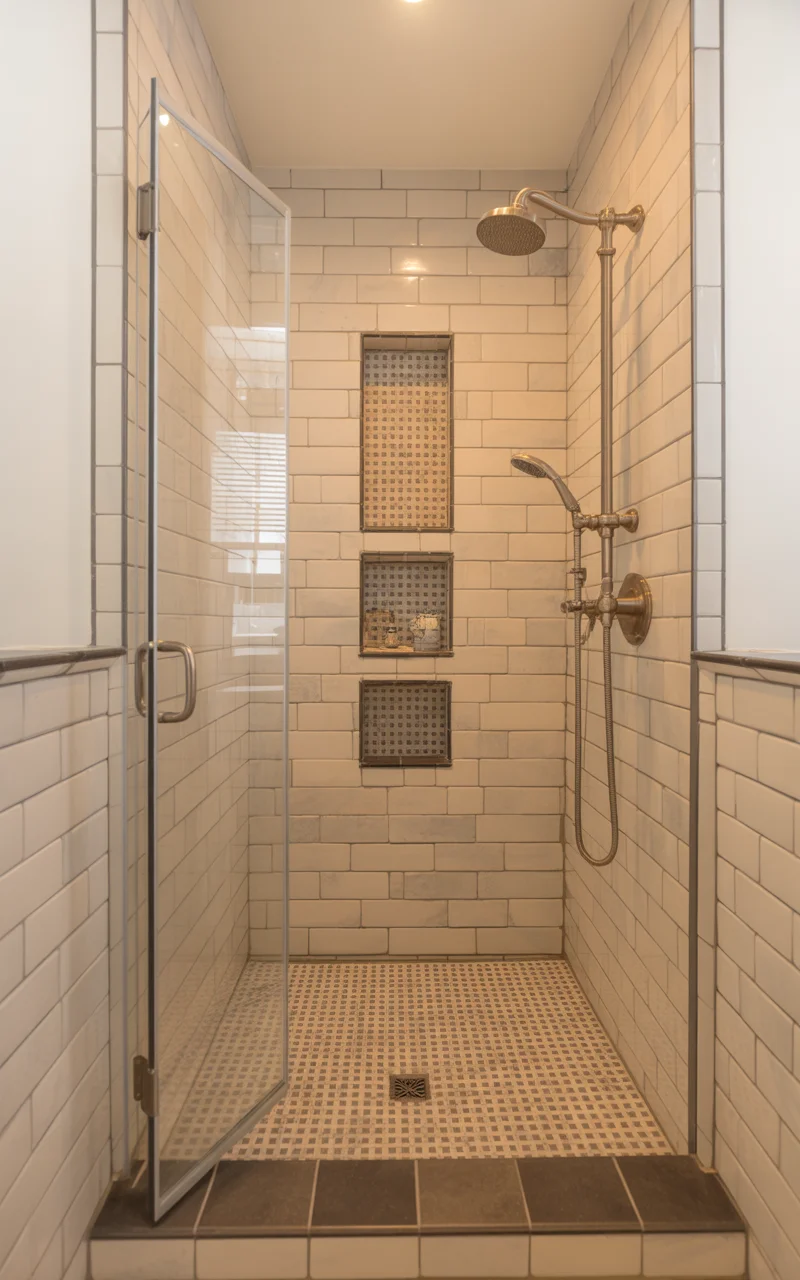
Curbless Walk-In with Fluted Glass Pivot Screen, Microcement Walls, and Gunmetal Fixtures
If you want privacy without losing light, go for a fluted (reeded) glass pivot screen with seamless microcement walls and a wall-to-wall linear drain tucked at the back.
Add a floating microcement bench, a low LED-lit niche, and a thermostatic gunmetal shower column so everything feels clean-lined and easy to use.
Color scheme: soft clay microcement, warm greige floor, deep gunmetal, and a touch of natural oak in a small shelf or stool.
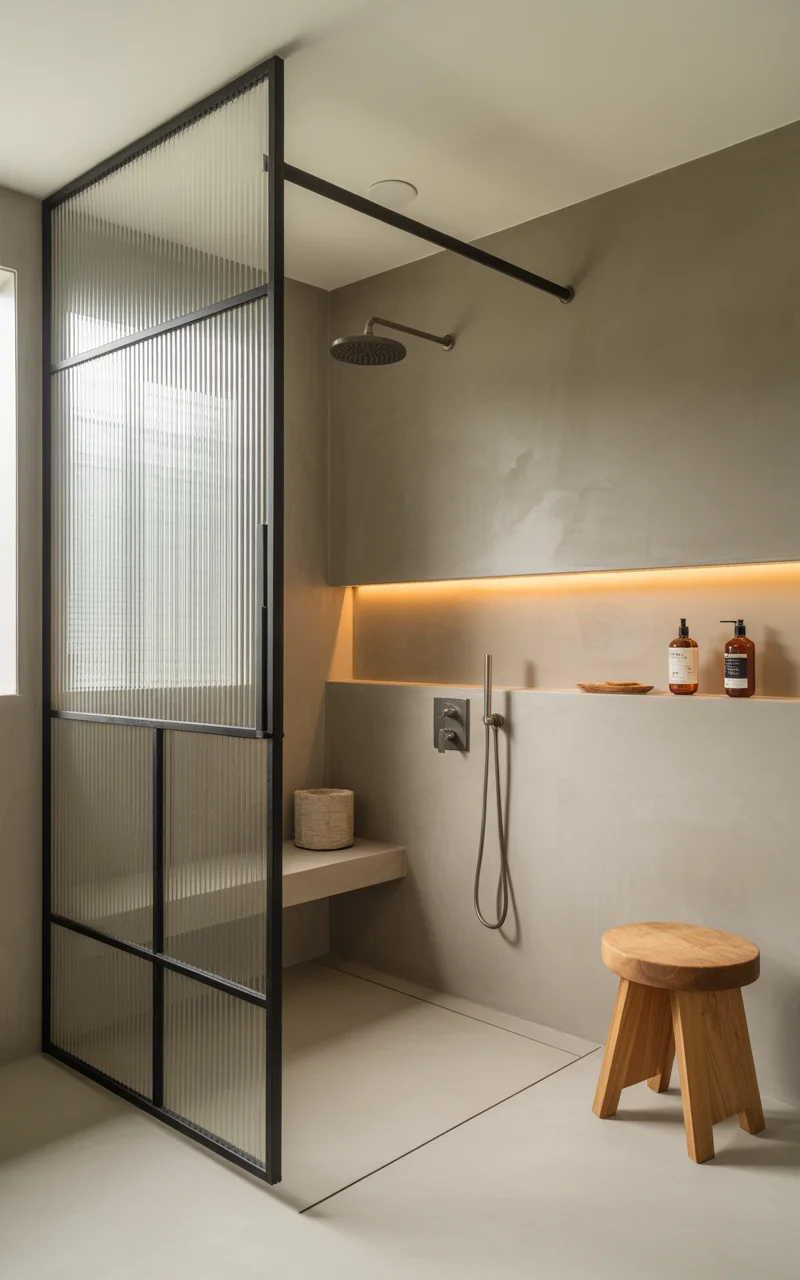
Curved Walk-In with Glass Block Radius Wall, Terrazzo Floor, and Oil-Rubbed Bronze Fixtures
If you want soft light and privacy without closing things off, try a curved walk-in with a glass block radius wall that guides spray back so you can skip a door.
Pair 2×2 terrazzo-look porcelain on the floor for grip with satin large-format wall tile, a back-wall linear drain, an oil-rubbed bronze rainhead plus handshower, and a slim floating white-oak bench for warmth.
Color scheme: milky white, soft clay, speckled terrazzo, deep bronze, and a touch of pale oak—I like adding one trailing plant to echo the curve.
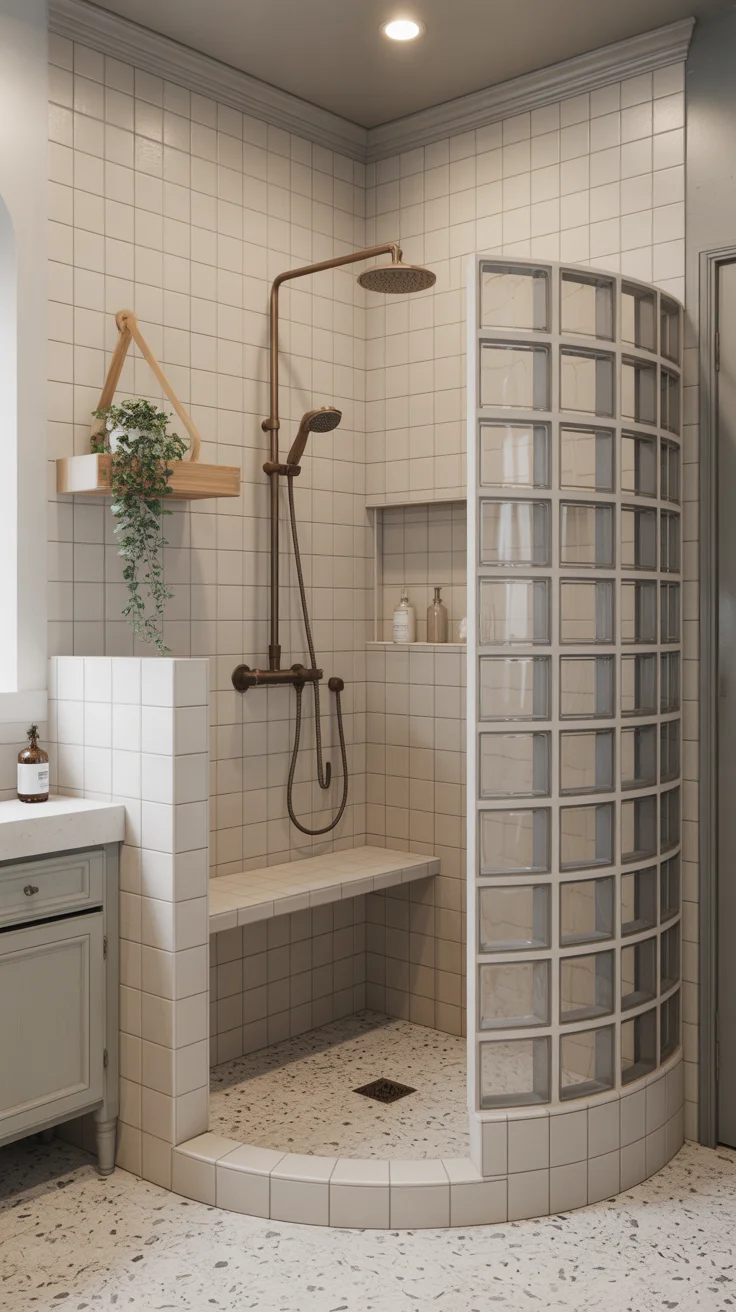
Seamless Walk-In with Solid-Surface Wall Panels, Offset Entry, and Stainless Fixtures
You’ll get a clean, low-maintenance look by using matte solid-surface wall panels and a matching stone-resin base, with an offset entry formed by one slim full-height partition so you can skip a door and still contain spray.
Pair a slim stainless slide-bar handshower with a simple pressure-balance valve, add a shallow recessed niche between studs, set a small pale-oak stool, and choose a color-matched integrated drain cover for a crisp finish.
Color scheme: matte white panels and base, satin stainless, and pale oak for a soft warm note.
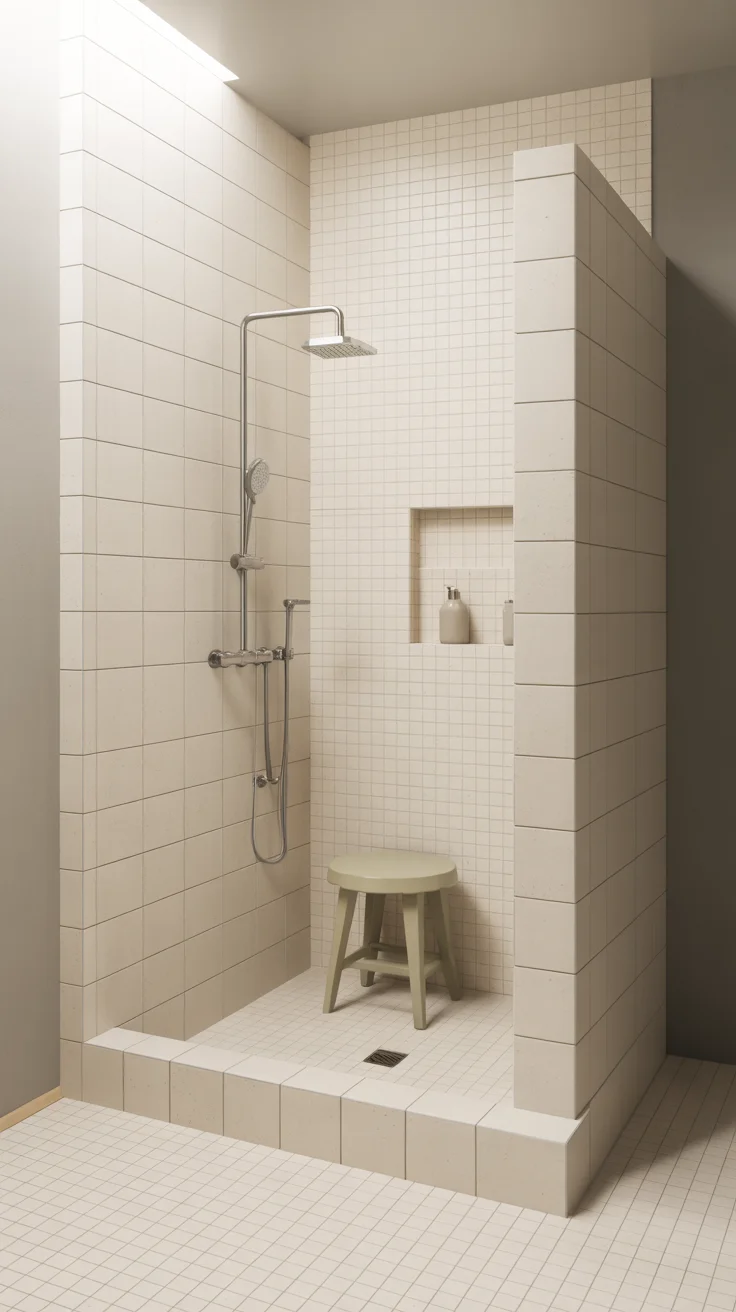
Arched Walk-In with Tadelakt Lime Plaster, Switchable Privacy Glass, and Aged Copper Fixtures
If you love sculptural, light-filled spaces like I do, carve an arched entry and pair it with a single switchable privacy glass side screen so the walk-in stays open yet frosts at a tap.
Finish the shower in hand-burnished tadelakt with a shallow plastered bench, a wall-integrated slot drain at the back, a ceiling rain panel plus a slim copper handshower, and tumbled limestone mosaic underfoot for grip.
Color scheme: warm alabaster plaster, pale limestone, living aged copper, and a small walnut stool for depth.
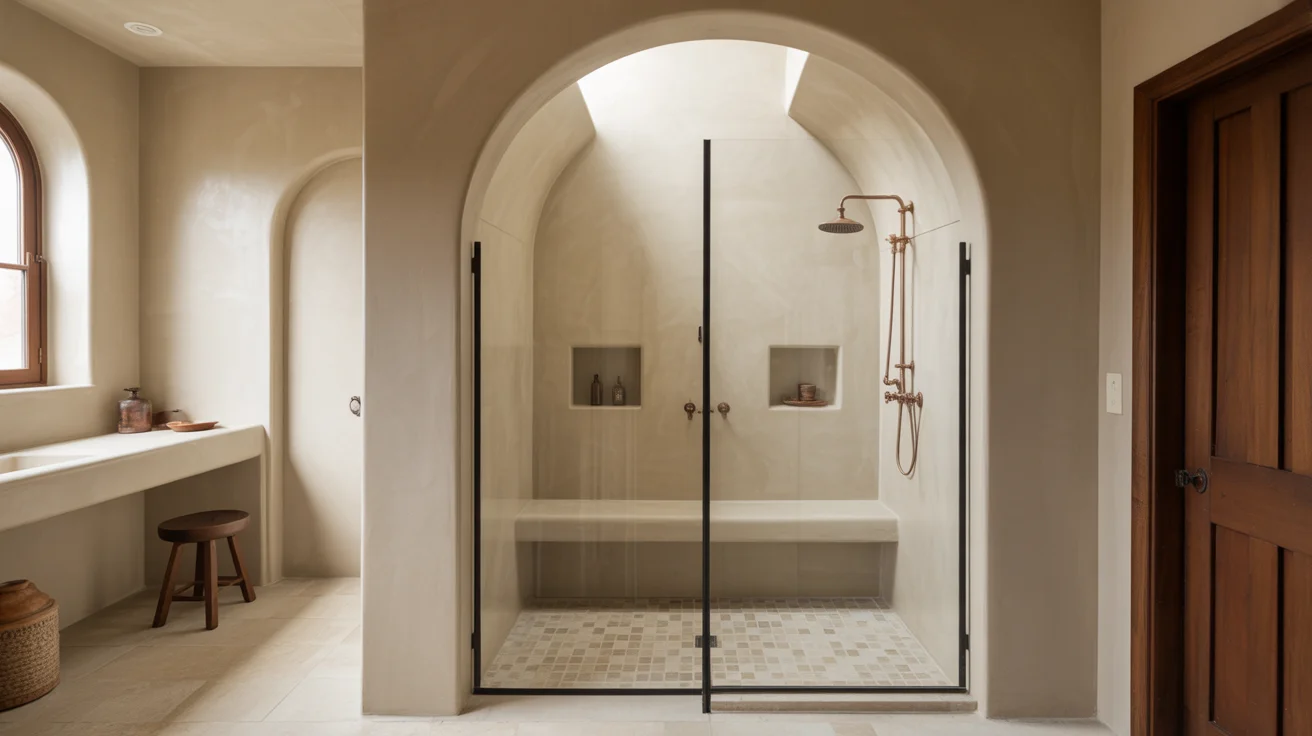
Backlit Onyx Walk-In with Perimeter Tile-In Drain, Shadow-Line Lighting, and Graphite Fixtures
If you’re craving a true focal point, anchor the shower with one backlit honey onyx slab, keep the other walls in large matte porcelain, and use a perimeter tile-in drain so the floor reads as one clean plane.
I like pairing a ceiling rain panel with a slim handshower in brushed graphite, a cantilevered stone bench that feels weightless, and a subtle ceiling shadow-line with warm LEDs to make the onyx glow without hot spots.
Color scheme: golden honey onyx, warm taupe porcelain, deep graphite fixtures, and a small walnut stool if you want one grounded natural note.
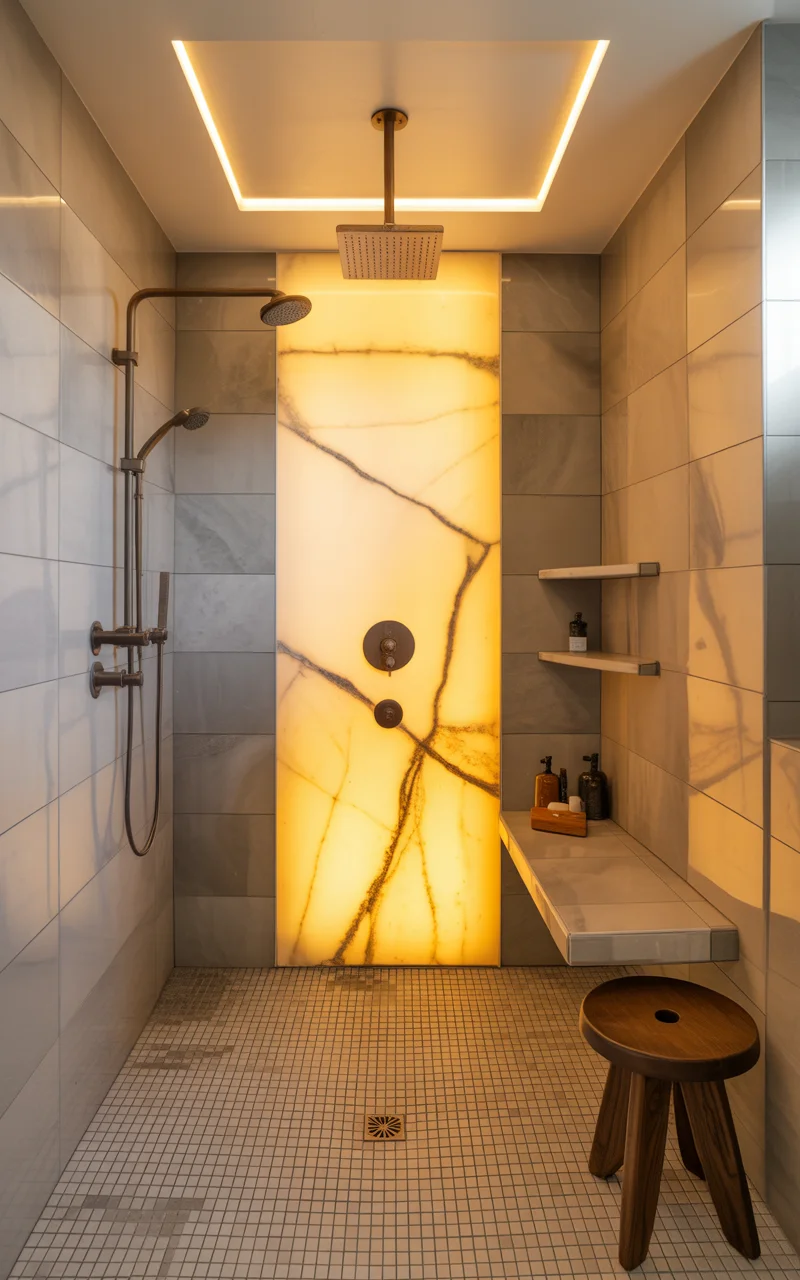
Sunken Walk-In with Hinoki Slat Floor, Perimeter Slot Drain, and Vertical Finger Tile
If you want a serene, Japanese-inspired vibe, sink the shower floor 2 inches and lay a removable hinoki slat deck over a hidden perimeter slot drain so water vanishes fast and your feet stay warm.
Wrap the walls in vertical finger mosaics with a soft satin glaze, add a slim brushed pewter handshower on a slide bar, and run a low ledge along the long wall for bottles and one candle—I love how calm this feels in the morning.
Color scheme: pale honey hinoki, misty white tile, light stone-gray basin, and brushed pewter with a single fresh green sprig for a quiet pop.
